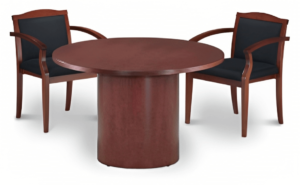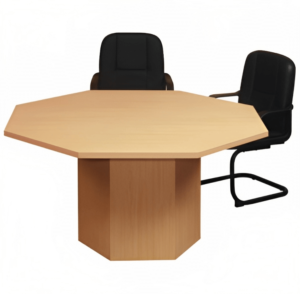Mapping out your company’s conference table for an upcoming meeting is very essential since besides using them for company meetings you might need the area when meeting clients, conducting interviews, or even holding trainings. In order to get the best fitting conference furniture various factors have to be considered; the space available for the conference and the number of people who will be seated. Once you have a clear picture of these, you then match the room size with the number of seats needed. It is always prudent to involve an expert when planning out your conference room so as to ensure your guests get ample work space at the table. It will also ensure they have sufficient space for moving in and out of their seats.
Where to Begin Planning a Conference Room
Here are some important things to do before you even get started;
You need to decide exactly how the boardroom will be used, the kind and the number of people who will use it. For instance, if the room will be used mostly for training purposes then it would be great to have a modular conference table since this can easily be separated into smaller discussion groups. If the room will be used predominantly for meetings then a solid wood conference table will be a perfect choice.
You need to choose a perfectly fitting conference table since the table is the focal point of the room. Therefore avoid a table that is either too small or too large. The table should fill the center of the room.
Prepare a list of all the items to be included in your conference room. For example, a screen for projection, lectern, audiovisual art, credenza, and many others. You should also take a measurement of the room while considering height of the windows, ceiling, and doors.
Prepare a plan of your power source for your equipment. This will include the way in which the furniture will be organized in relation to the source of power.
Recommended Spacing for a Conference Room
While planning your space consider these spacing guidelines;
The table and the wall should be separated by a space of 48 inches for minimum clearance.
For a more comfortable space, have at least a space of 56 inches between the table and wall.
Provide a 16 inch space to walk sideways between the wall and chair
Provide a 24 inch space for free walk between the wall and chair without the need to turn sideways.
Space the chairs 30 inches from the next.
The table and back of the chair should be spaced for between 32 to 34 inches so as to allow sufficient space for standing.
The visual display board should be positioned 56 inches away from the table.
TV or monitor viewing should be positioned 30 to 45 degrees from the center of the conference room.
For lower shelves and under counter cabinets, allow 36 inch bending space.
Provide 24 to 30 inch standing space to allow for material presentation.
For use of a keyboard, allow 30 inches between the back of the chair and table.
Specific Types of Conference Tables to Choose From
-
Rectangular Conference Tables
These are ideal for the boardroom. They have a flat tabletop and therefore are useful for other activities such as trainings and meetings. You will even get some models that can be joined together using ganging hardware. This is ideal when customizing the table to fit the size of your conference room.
-
Oval conference or Racetrack Conference Tables
These have an attractive look thanks to their rounded edges and sleek lines. They come in various finishes and sizes and therefore it is quite easy to get one that fits well your available space.
-
Round Conference Tables
This is a perfect option for those who have smaller boardrooms. They create an all-inclusive feel and still provide sufficient space for everyone.
-
Octagonal Conference Tables
They come in both round and rectangular shapes. Those who have large boardrooms should choose the rectangular octagonal conference table since it provides significant visual impact. As for the round shaped octagonal table, they make sitting more comfortable and are ideal for smaller boardrooms.
-
Boat Shaped Conference Tables
These have convex sides with ends that are tapered or at times sport rounded corners. They are ideally elegant and stylish in design and some manufacturers provide built-in cable management panel as well as other communication modules. These are ideal for those who hold video conferences.
Space Allocation for the Conference Tables
-
Size/Seating Capacity Guide
| Size of the Conference Table(WXD in Inches) | Minimum Room Size(LXW in inches) | Optimum Room Size(LXW in inches) | Seating Capacity |
| 60×30 | 13X12 | 15.5X13 | 4 to 6 |
| 72X48 | 14X12 | 15.5X13 | 4 to 6 |
| 84X48 | 15X12 | 16.5X13 | 4 to 6 |
| 96X48 | 16X12 | 17.5X13 | 6 to 8 |
| 120X48 | 18X12 | 19.5X13 | 8 to 10 |
| 144X48 | 20X12 | 21.5X13 | 10 to 12 |
| 150X48 | 21X12 | 22.5X14 | 10 to 12 |
| 168X58 | 22X13 | 23.5X14 | 12 to 14 |
| 180X58 | 23X13 | 24.5X14 | 12 to 14 |
| 192X58 | 24X13 | 25.5X14 | 14 to 16 |
| 240X58 | 28X13 | 29.5X14 | 18to 20 |
| 288X58 | 32X13 | 33.5X14 | 22 to 24 |






