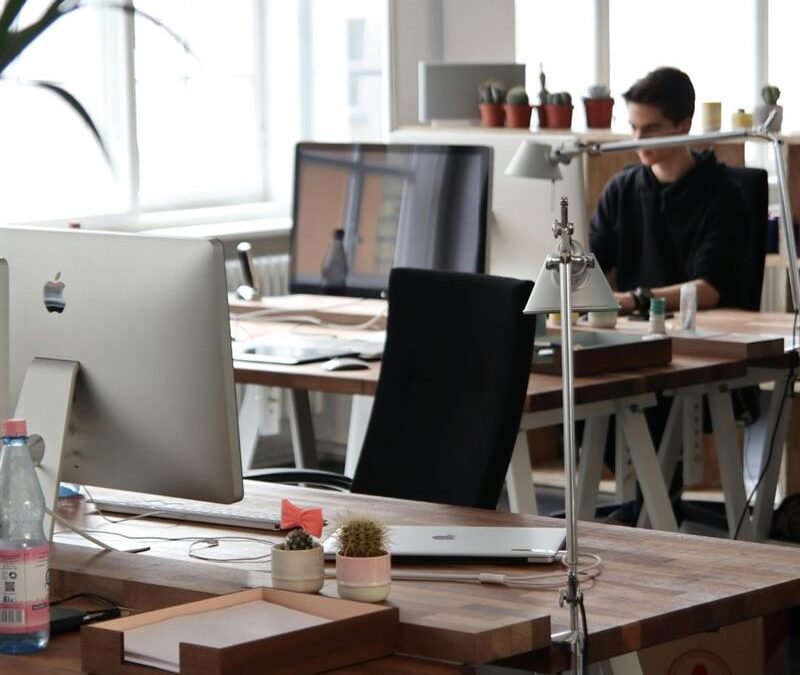An effective office layout isn’t as much about what you purchase; it’s how you utilize it. You can spend a lot on ergonomic furniture, height-adjustable desks, or crisp design features and yet have your team distracted, crowded, or upset. Why? Simply because incorrect layout decisions subtly counteract all else.
Whether you’re equipping a corporate office or refurbishing a mixed workspace, steering clear of common design errors can literally have a direct bearing on your staff’s productivity, comfort, and even morale. If the space isn’t flowing properly or workers are always maneuvering around trying to find room to work, the problem could not be your employees; it could be the configuration.
That is why many companies are rethinking their approach to office furniture in Houston, rather than just what they purchase. Let’s examine the layout pitfalls that sabotage productivity and how you can correct them with creative, practical solutions.
1. Overlooking Pathways and Flow:
Poor traffic flow is one of the earliest layout issues that hinders productivity. When workers have a hard time circulating between workstations, meetings, and common areas, it leads to too many interruptions throughout the day.
How to correct it:
- Maintain walking paths at 36 inches or more wide.
- Don’t put desks in front of chairs or in tight hallways.
- Move heavy furniture, such as filing cabinets, into corners or along walls.
- Use modular furniture to create open spaces in areas with heavy traffic.
A well-planned office must feel comfortable to walk through, not like an obstacle course. Well-designed flow promotes collaboration while minimizing noise and congestion.
2. Crowding Workstations:
Packing too many desks into a small area might appear to be a space-saving technique, but it typically fails. Workers require space to move around, think, and work without incessant interruptions.
Improved spacing translates to enhanced concentration. Consider:
- Leaving at least 3 feet behind each office chair.
- Use corner or L-shaped workstations to optimize the square space.
- Retracting desks with low partitions or flexible dividers.
If there is a space constraint, consider rotating shifts or setting up hot-desk stations instead of cramming everyone in a small space at one time.
3. Wasting Natural Light:
Natural light has been shown to boost mood, energy, and focus, but it remains common practice for many offices to install storage shelves or tall cubicles along windows, shutting out the sunlight from reaching the team.
Simple solutions:
- Place workstations at windows whenever possible.
- Use low-profile or open shelving to replace massive, opaque furniture pieces.
- Use glass or frosted partitions to enable light passage between spaces.
Lighting has a quiet but effective influence on employee well-being. Don’t cover your windows; utilize them.
4. Using the Wrong Furniture for the Space:
Not every furniture piece works with every floor plan. A stunning conference table may overwhelm a tiny meeting room, or huge desks may close off outlets and exits. The furniture itself could be useful, but the configuration renders it a liability.
Avoid that with careful planning:
- Measure accurately before buying.
- Select multi-function furniture such as fold-out desks or storage ottomans.
- Utilize wall-mounted or modular workstations in cramped rooms.
A perfect example is Clear Choice Office Solutions, which is renowned for maximizing space without sacrificing quality. They frequently consult with clients on space planning and fit prior to any purchase, particularly when they work with reused or custom-sized office furniture.
5. Ignoring Team Needs and Work Styles:
Not every position in your office has to be the same. Clustering people into the same desk setup can stifle efficiency, particularly when they require different working environments.
Adjust layouts to your team by:
- Providing a combination of open space and quiet areas.
- Designating breakout spaces for teamwork.
- Configuring private desks for work that demands intense concentration.
Flexibility is the name of the game. Your layout should facilitate different forms of work during the course of the day, not merely one.
6. Ignoring Remote and Hybrid Workflows:
Today’s offices must accommodate changing schedules, part-time occupancy, and video conferencing needs. If your layout only works when every desk is complete, you’re missing the mark.
Here’s how to build a hybrid-friendly space:
- Add dedicated video call areas with good acoustics and lighting.
- Convert smaller rooms into “focus pods” for solo work or Zoom meetings.
- Repurpose used home office desks into floating workstations or hybrid zones.
Used home office desks are a perfect solution when you require compact, versatile furniture that effortlessly fits into any room, without costing an arm and a leg.
Productivity doesn’t come from buying the most expensive chair or desk; it comes from knowing how to use space wisely. If you’re investing in office furniture in Houston, don’t just focus on quality. Make layout a core part of your decision-making process.
Steering clear of these standard design blunders will make your office work more effectively, appear cleaner, and feel cozier. And when the time comes to find good, budget-friendly solutions, whether that’s brand-new workstations or refurbished home office desks for hybrid arrangements, be deliberate. Great furniture is important, but how you set it up means everything.

